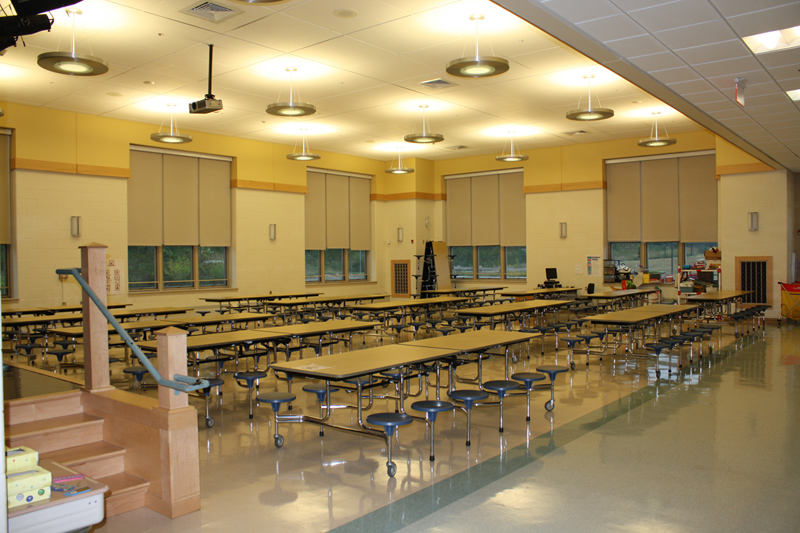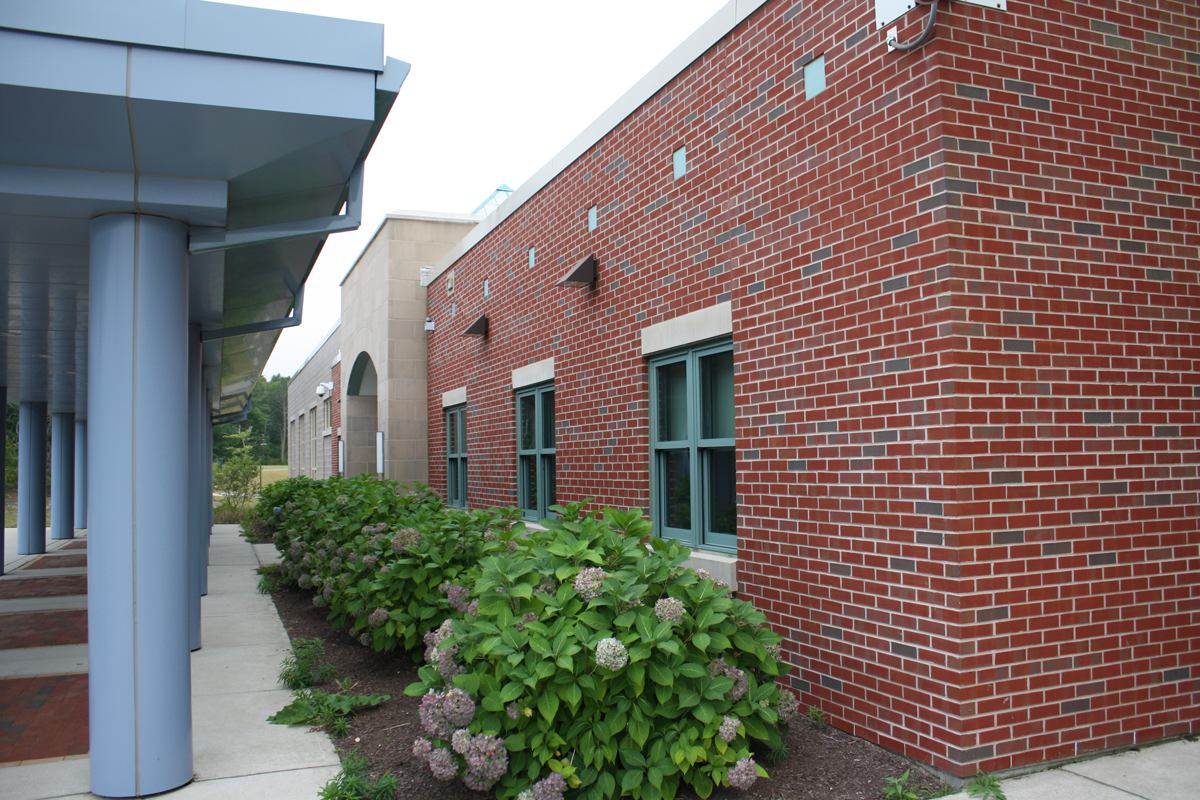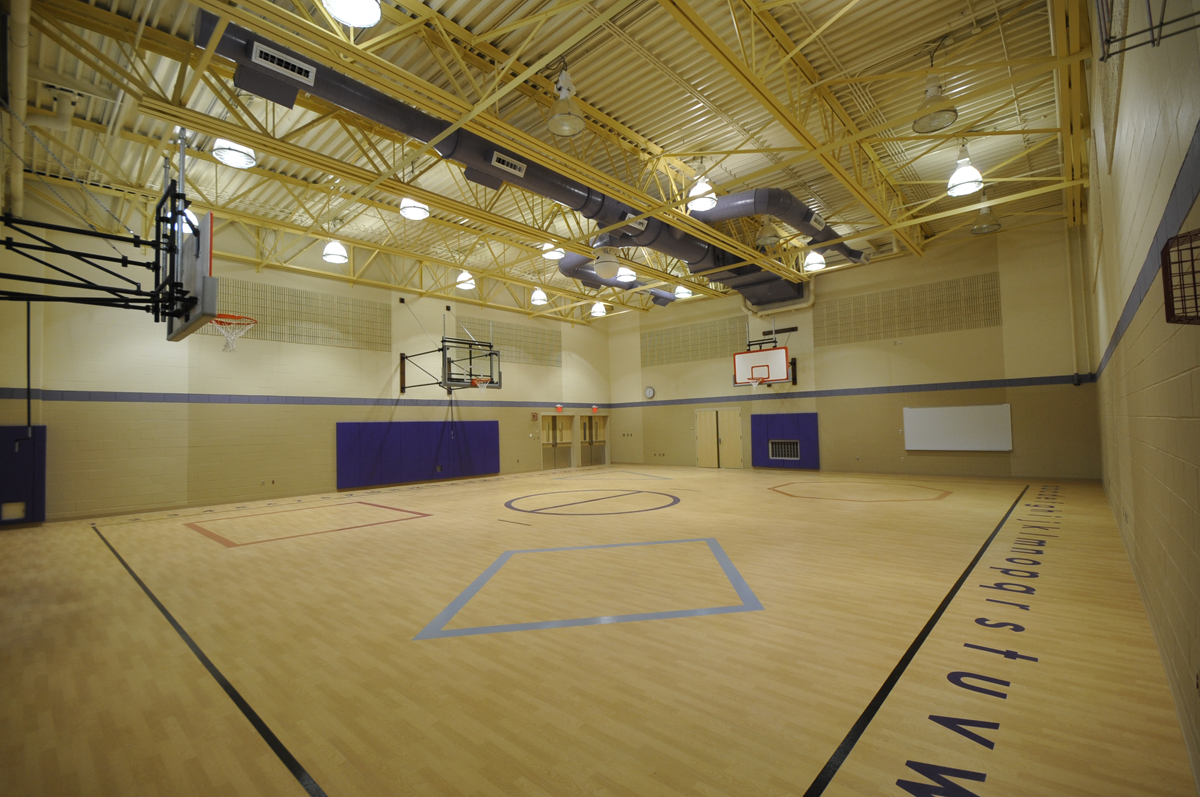Bournedale Elementary School

Bournedale Elementary School is a newly constructed, 650 student, school facility that includes an early childhood center with a Pre-K and Kindergarten program, and Grades 1-4. The building consists of a two-story academic wing, and one-story construction for the gymnasium, Cafetorium, library and administrative offices. The building exterior is masonry veneer with aluminum windows and fully adhered PVC roof membrane system. The building is situated on 122 acres of undeveloped land, which required access to Scenic Highway, new access roads and utilities. The new facility is the first of its kind in Massachusetts to successfully utilize a displacement ventilation system to heat and cool the building. The system is tied to a fully digital, central energy management system and brings 100% fresh air into the facility through low velocity induction units while exhausting stale air through ceiling vents. Use of bright colors and warm finishes provide a cheerful environment while assisting young students with wayfinding around the building. Other features include solar photovoltaic roof panels, daylighting controls and native plants. Building is 20% more energy efficient than building code requirements and was selected by the MSBA as part of their model school program.
* Dan Tavares project prior to CGA Project Management
More Pictures







