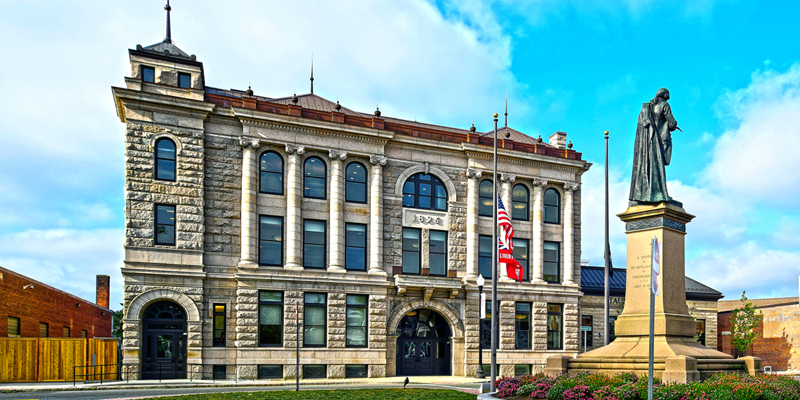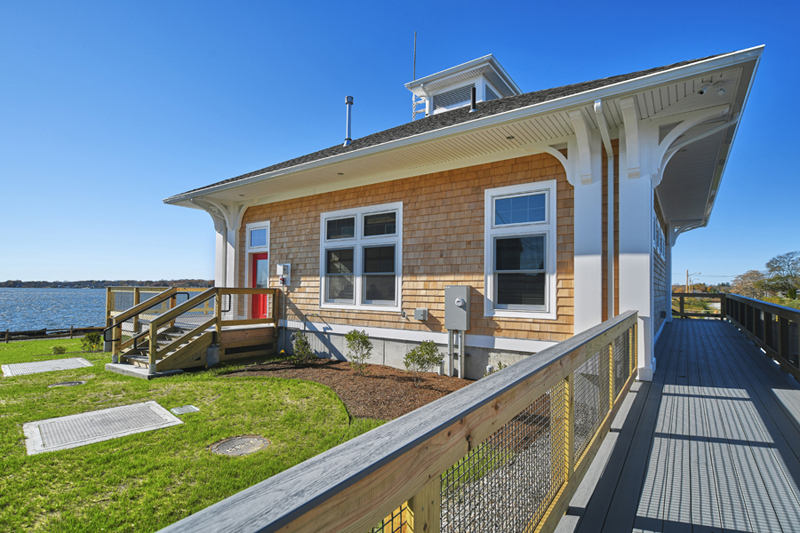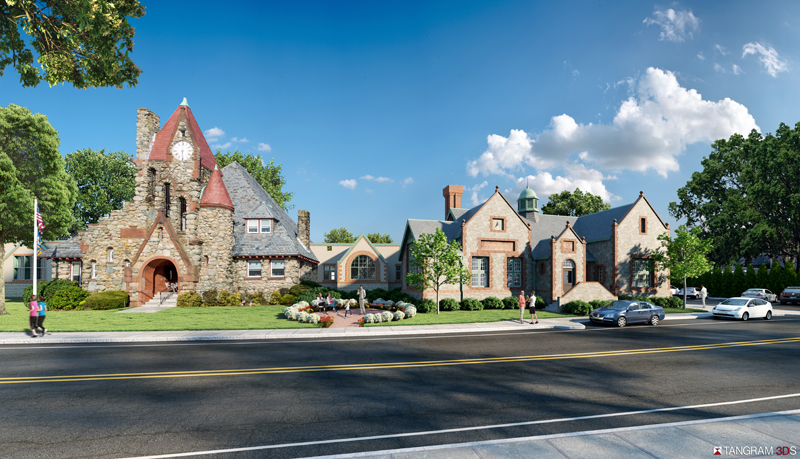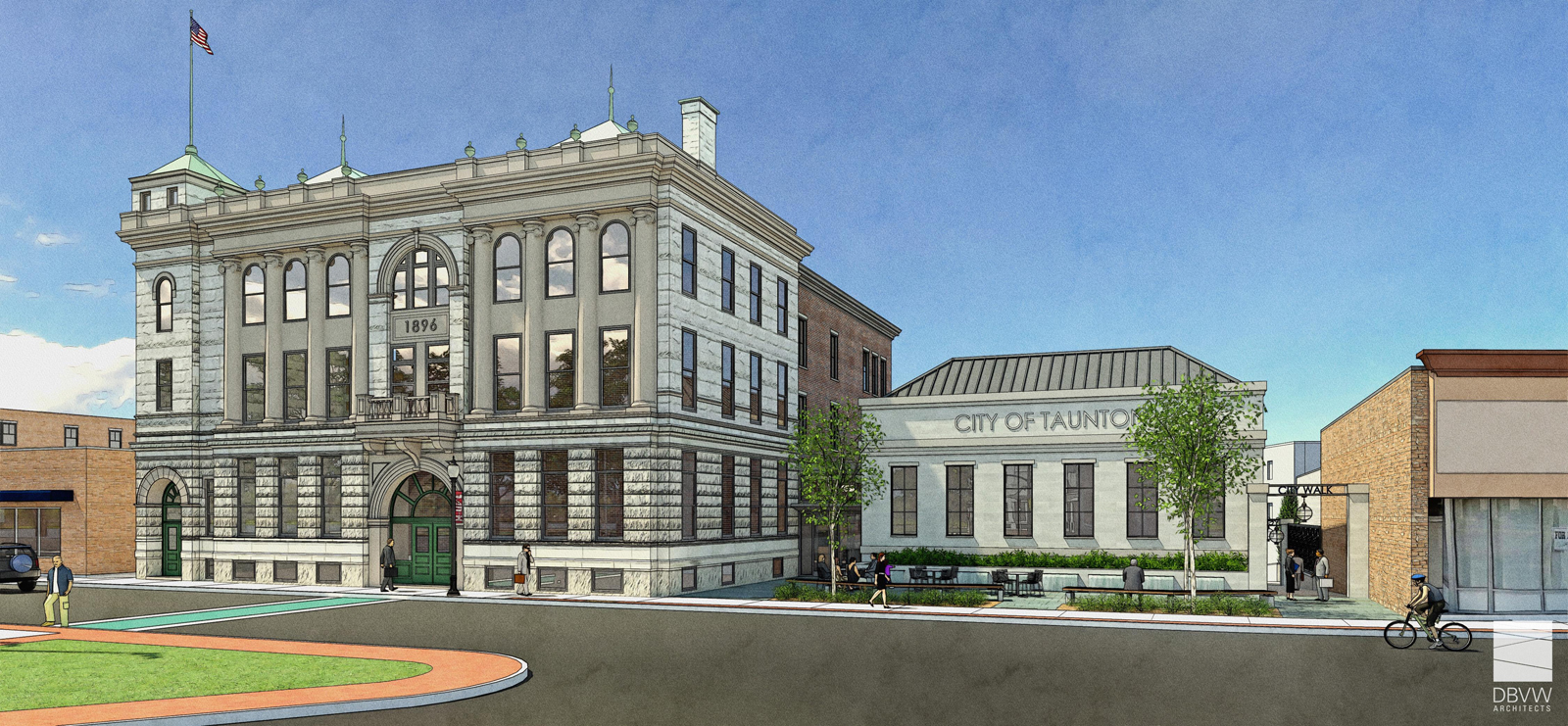-
Taunton City Hall

More Pictures
The historic renovation of Taunton City Hall was completed in September 2020, with an October ribbon cutting ceremony to commemorate the event.
Ground breaking for the project was March 2019, and from that time to completion, the project kept schedule timeframes and finished under budget. The original 1848 portion of City Hall, which for years had housed council chambers and offices including that of the mayor, was demolished in 2018. A brand new four-story rear addition is now in place and contains city offices, planning and meeting rooms.
The $27 million dollar Taunton City Hall features a new four-story rear section that merges with the front edifice, and a separate municipal council chambers building with a connecting walkway adjacent to the main structure. That stand-alone building will occupy space that was once occupied by the circa-1870 Leonard Block — a four-story commercial building with a theater and offices that later came to be known simply as the Star Theater.
The large, new rear addition is attached to the front building with a separate, smaller building closer to the street--connecting to the granite building via a walkway. That single-story building with its basement and attic will be the new home of the Chester A. Martin Municipal Chambers. So, what used to be recognized as a three-floor building has been transformed into a bona fide four-story edifice. Two adjacent buildings during the past five years were demolished to open space for the new construction. -
Town of Swansea, MA Waterfront Revitalization Project

More Pictures
The design of this 1,300 SF facility, which houses public restrooms, and office and conference room with natural red cedar shingles, white trim and hipped roof with a working cupola was inspired by other historic building examples in Town and the old Train Depot Station that once existed at this location that transported beach goers back in the day. The compact building footprint with an expansive viewing porch is handicap accessible and provides opportunity for access to parking, beach, drinking water, and showers/foot washes to accommodate beach users. This building was one component of a larger future project that included a concession building and a pavilion for entertainment and events to enhance the waterfront revitalization.
Simultaneously, the Town dredged the beach to remove sand that has eroded over the years and implemented a beach nourishment strategy that would naturally replenish the beach. Additionally, the Town removed invasive plant species and planted new dune grass vegetation to strengthen the soil and reduce the impact of future erosion. A new playground is scheduled to be installed in the spring of 2020 prior to the grand opening. -
Swansea Public Library

More Pictures
The scope of this study included evaluating two site locations: the existing library/town hall site, and the existing Town Hall Annex site on Bark Street. Compass Group Architects, LLC (CGA) developed several potential options that included new construction and additions & renovations to the existing library and town hall. The proposed design will involve the relocation of the existing 1899 library to be placed closer to the existing Town Hall so a new addition could connect these two historic structures. The exterior materials of the new construction will carefully blend the two buildings and will pick-up on the color and textures of the existing facades. The interior spaces will bring in lots of natural light with new finishes and materials that will successfully tie the interiors. The existing Swansea Town Hall will undergo extensive exterior and restorations that will bring the building back to its original condition by removing the interior partitions and exposing the existing wood trusses and arches. The project will include replacing all existing mechanical, plumbing, and electrical systems with new energy efficient systems and equipment that will be easy to operate and maintain.
CGA PROJECT MANAGEMENT, LLC
Mailing Address
PO Box 3147
Fall River, MA 02722
Street Address
187 Plymouth Avenue, Bldg 8
Fall River, MA 02721
Telephone: (508) 617 - 8236
Email: Marketing
CGA © Copyright 2022 | Site Created By Surf City Design



