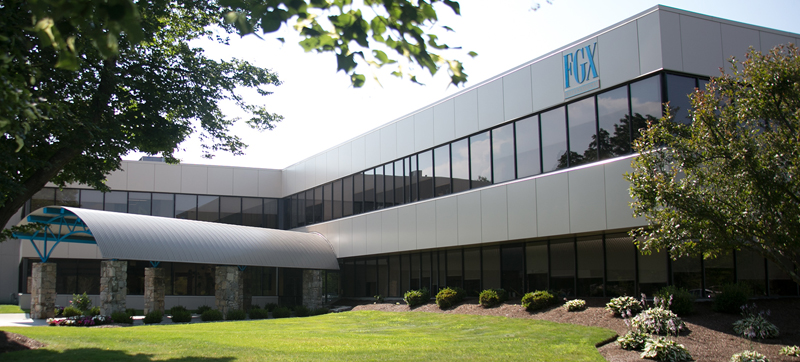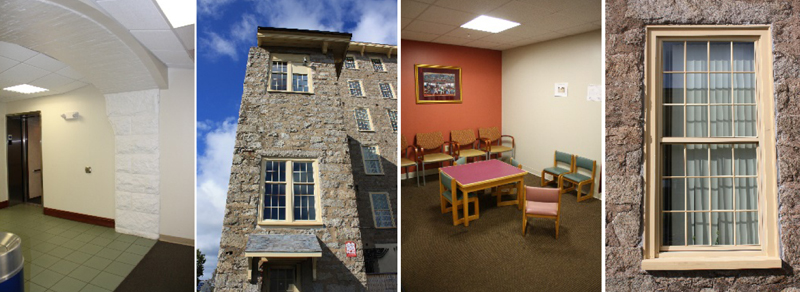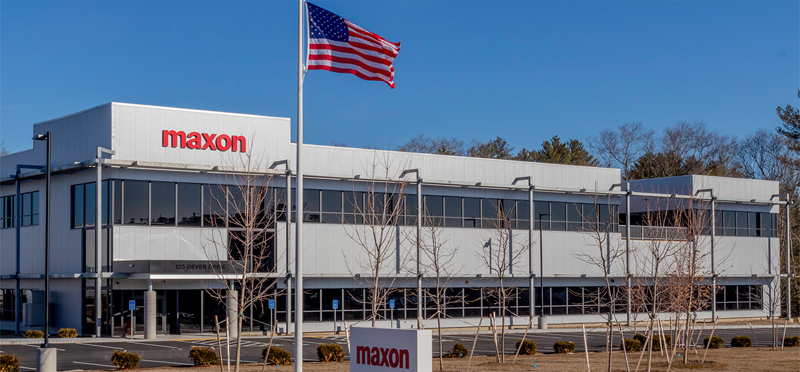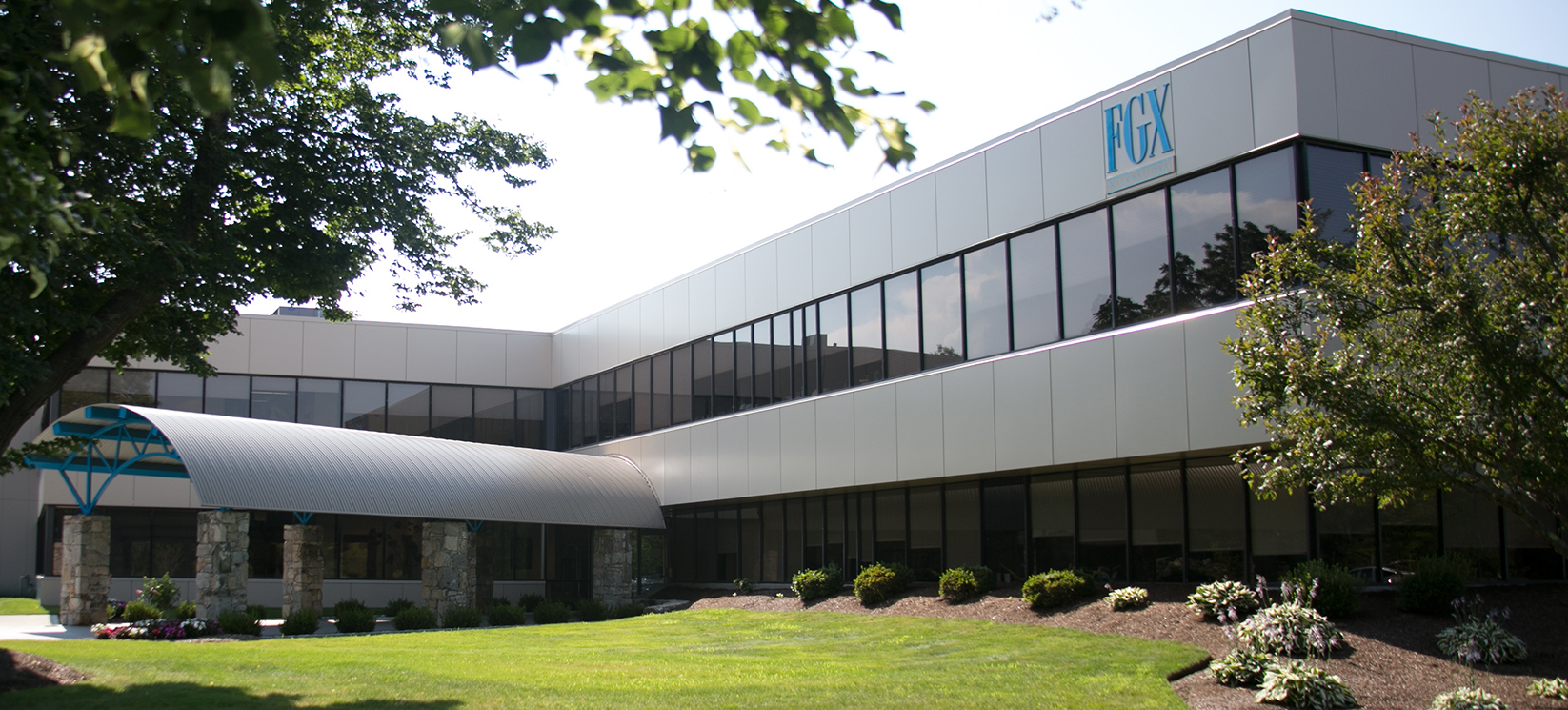-
FGX International

More Pictures
This $15 million project involved turning the existing site and 1970’s vintage building into a new state-of-the-art corporate headquarters for an international company. The program included a new two-story executive office area with an elevator and new stairwells, a new automated warehouse, a new entry utilizing field stone piers collected from the site and steel trusses. This project also included an addition to the cafeteria, and a complete redesign of the site with vehicular access roads, a new traffic signal, landscaping, site lighting, and parking areas. Architecture by Compass Group Architecture, LLC -
Historic Mill Conversion/Restoration

More Pictures
This 50,000 SF, $12.7M project is an outstanding example of a sustainable historic mill reuse building. This historic building is part of the Durfee Mills complex, which is on the National Register of Historic Places and the Federal Library of Congress documented through the Historic American Building Survey. CGA was responsible for the design and construction of this building that underwent extensive renovations and restorations throughout. Scope of work included the construction of a new accessible entrance lobby, two elevators, and an egress stair. In addition to interior renovations and medical office build-outs, exterior restorations we performed as well, which included new windows, doors, and roof replacement. -
Maxon Motors

More Pictures
CGA PROJECT MANAGEMENT, LLC
Mailing Address
PO Box 3147
Fall River, MA 02722
Street Address
187 Plymouth Avenue, Bldg 8
Fall River, MA 02721
Telephone: (508) 617 - 8236
Email: Marketing
CGA © Copyright 2022 | Site Created By Surf City Design



