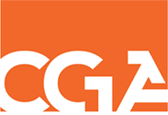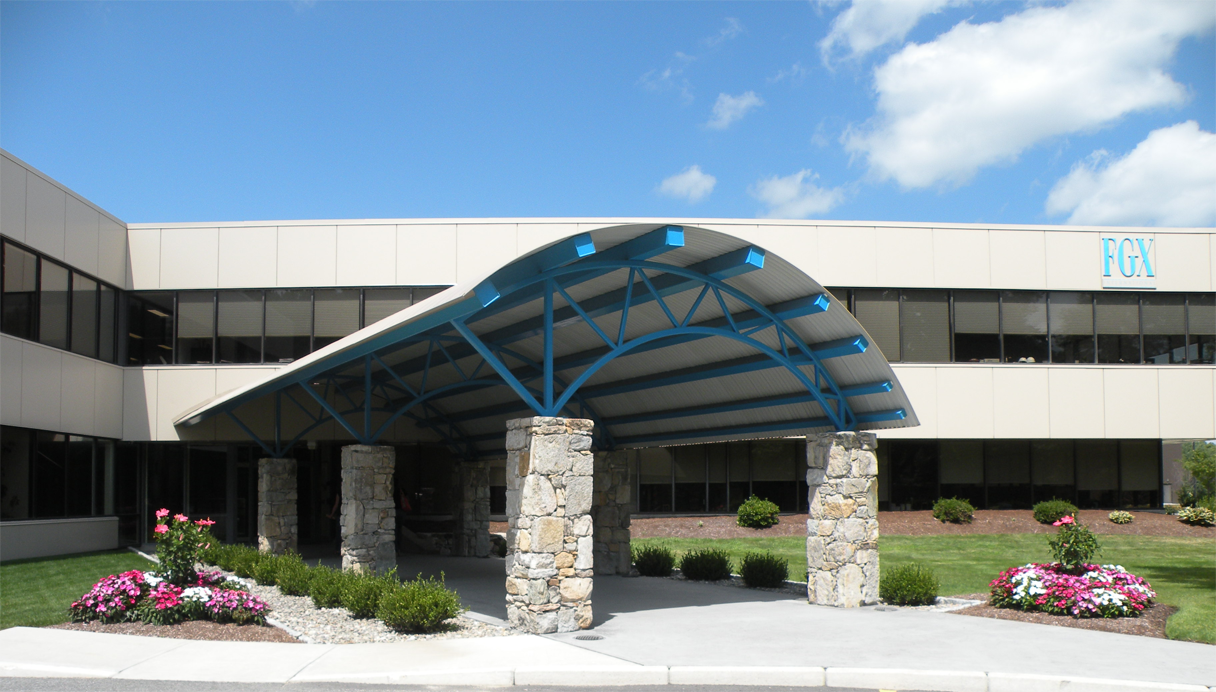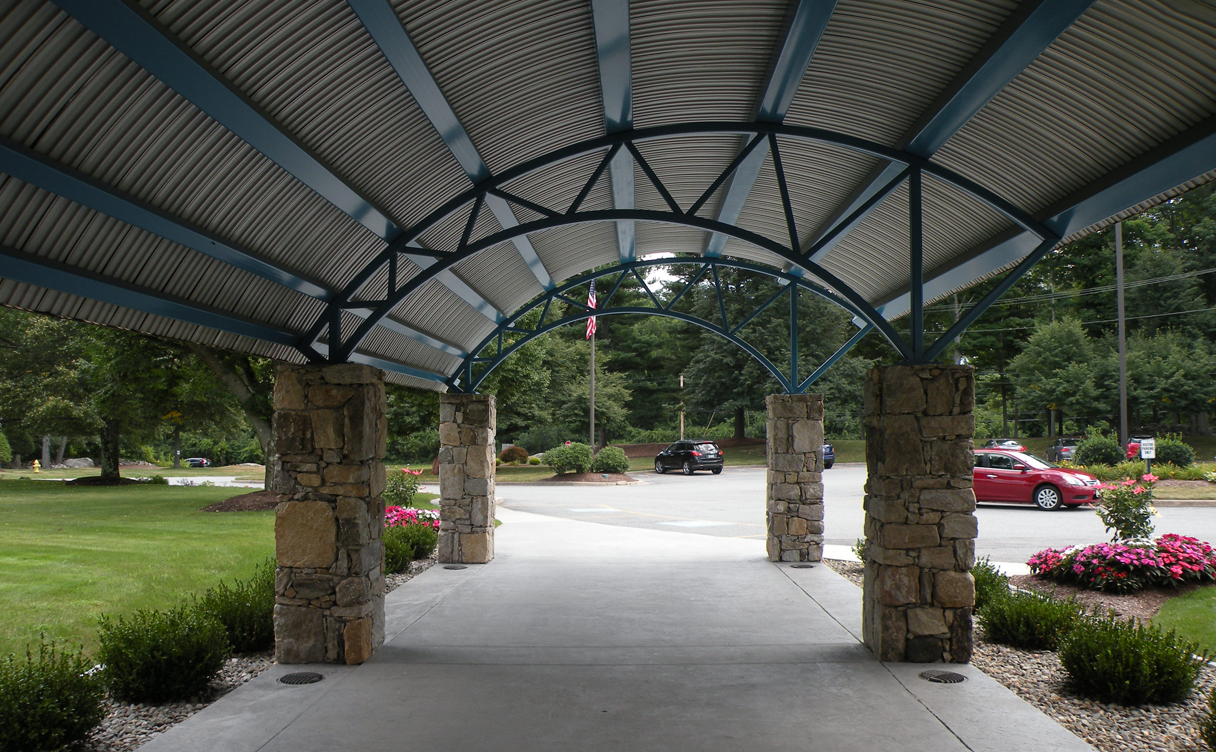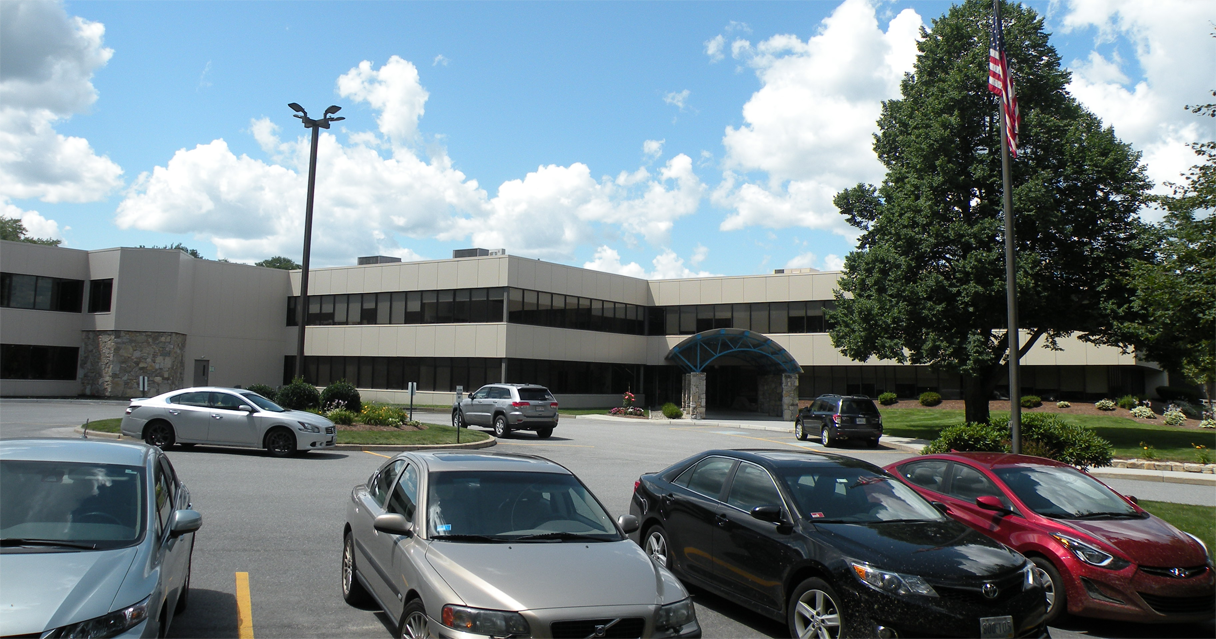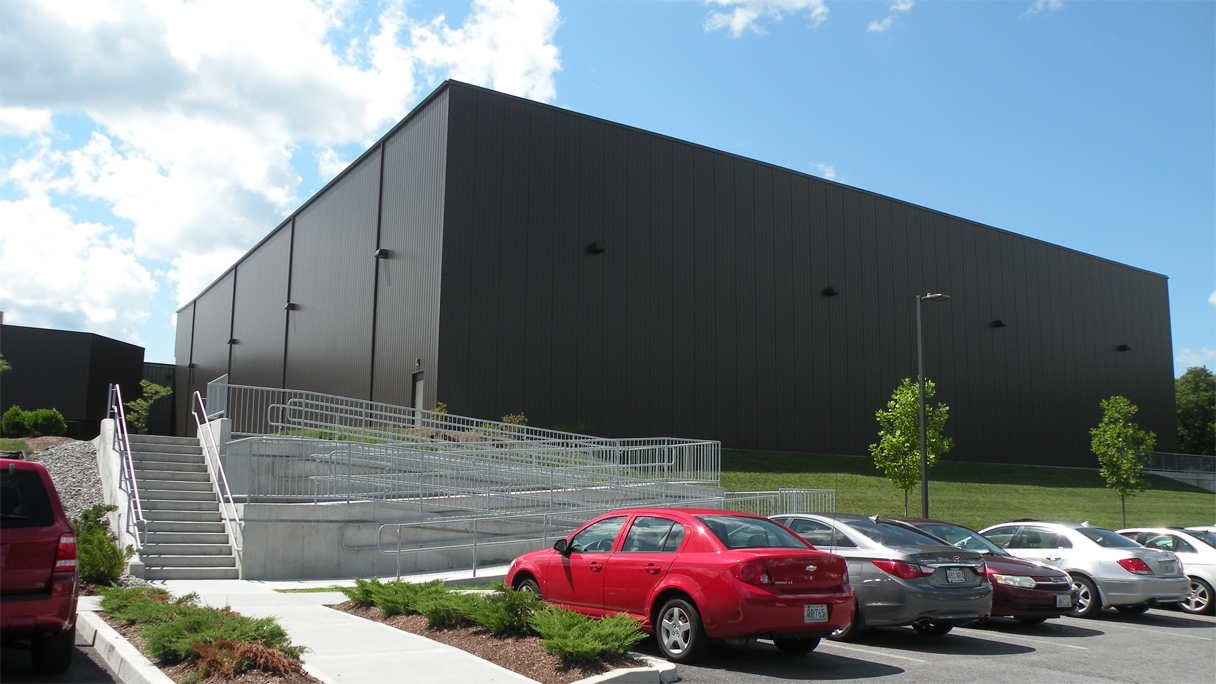FGX International
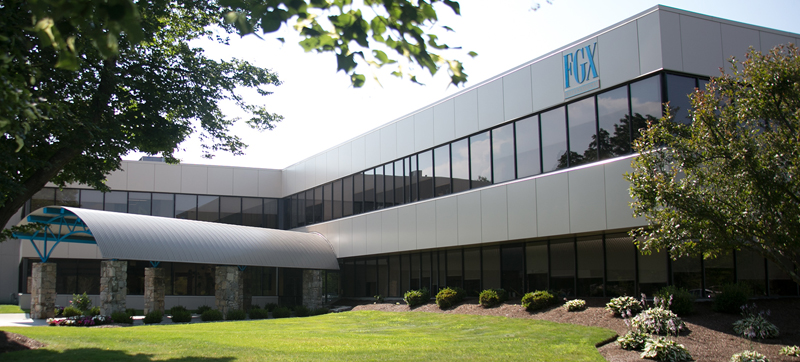
This $15 million project involved turning the existing site and 1970’s vintage building into a new state-of-the-art corporate headquarters for an international company. The program included a new two-story executive office area with an elevator and new stairwells, a new automated warehouse, a new entry utilizing field stone piers collected from the site and steel trusses. This project also included an addition to the cafeteria, and a complete redesign of the site with vehicular access roads, a new traffic signal, landscaping, site lighting, and parking areas. Architecture by Compass Group Architecture, LLC
More Pictures

