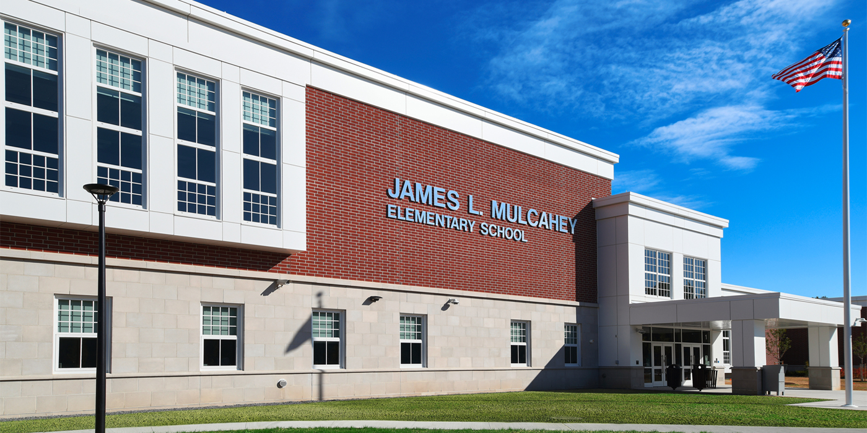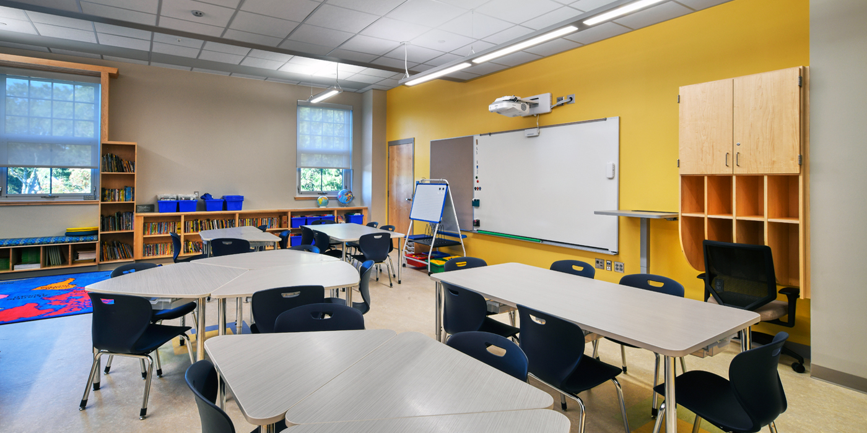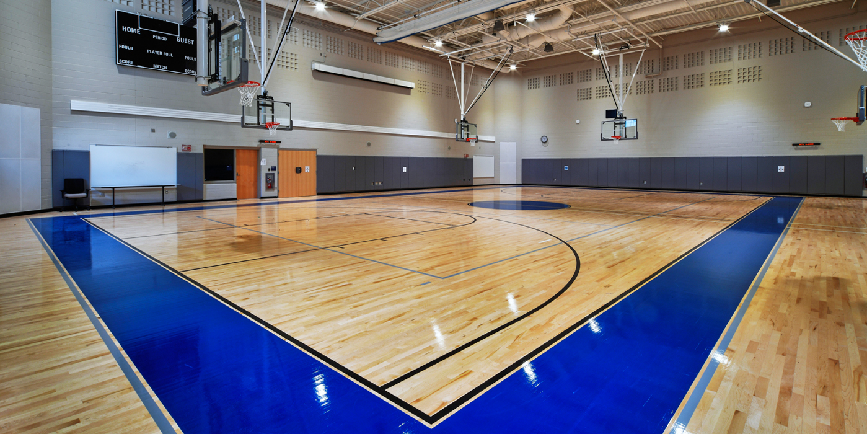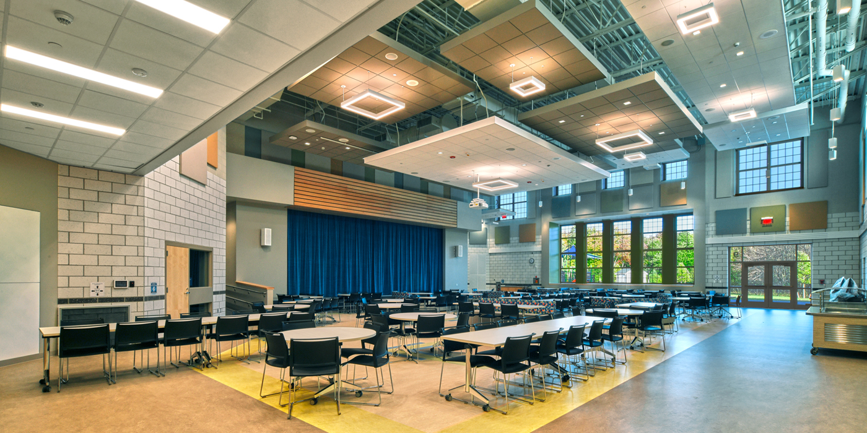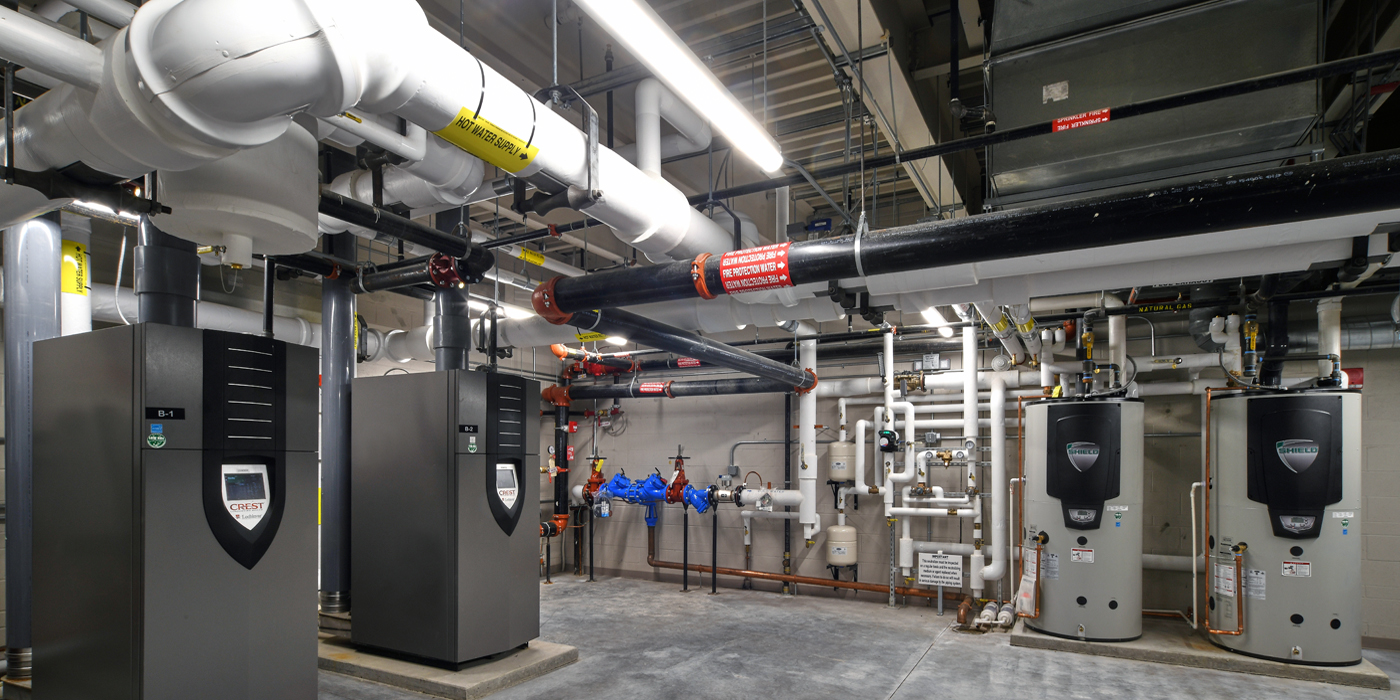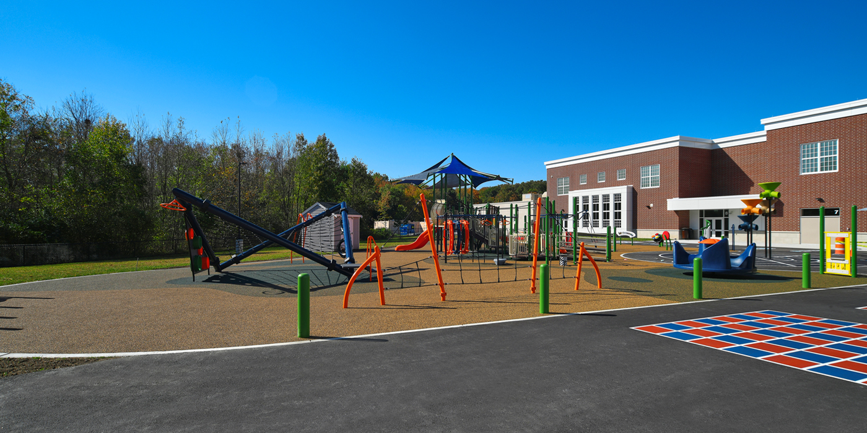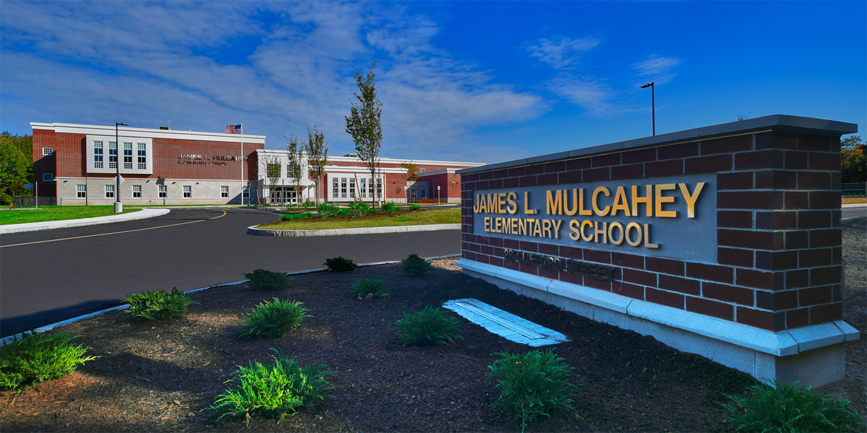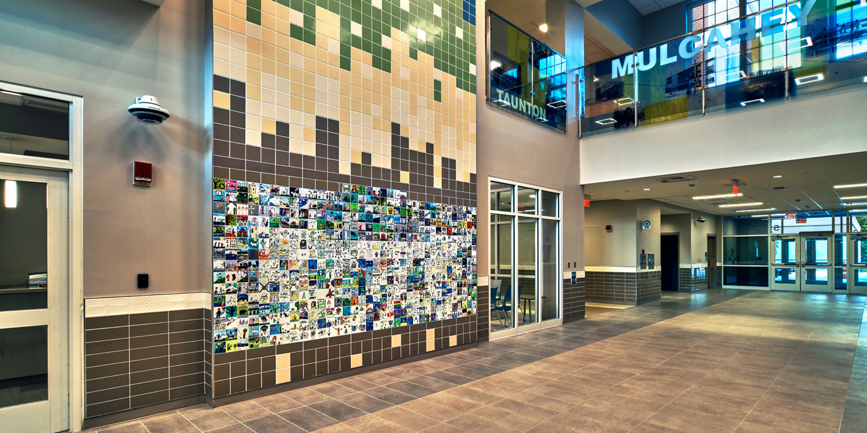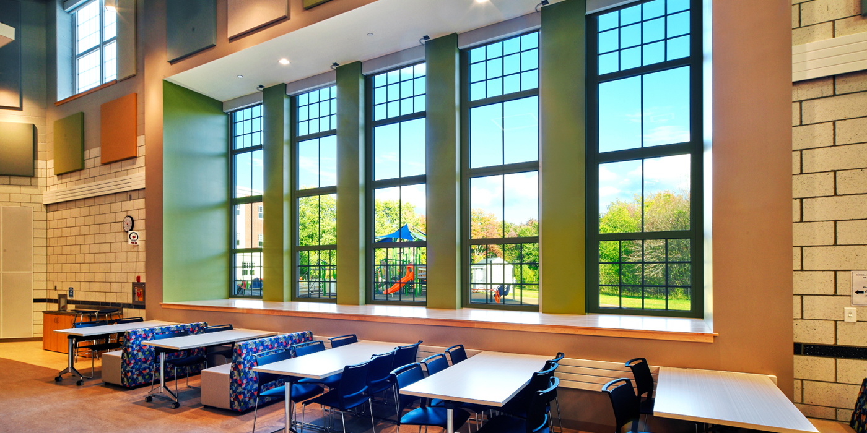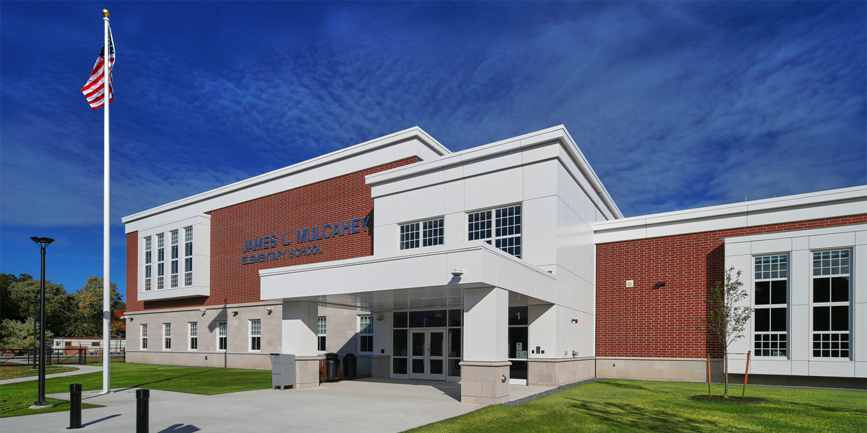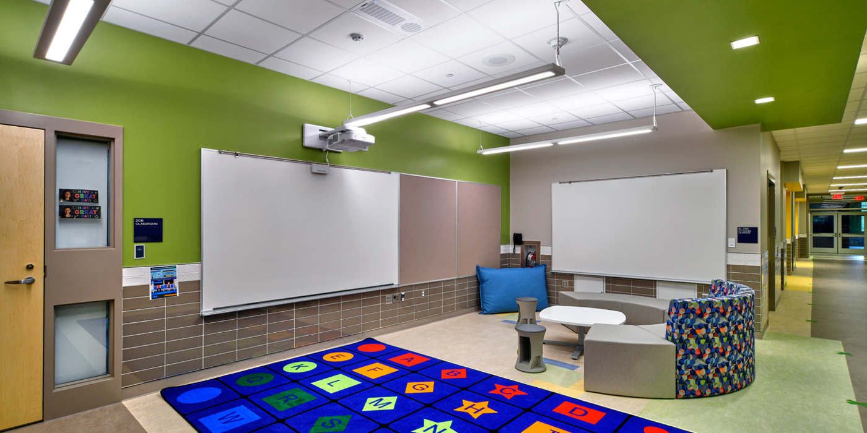Mulcahey Elementary School
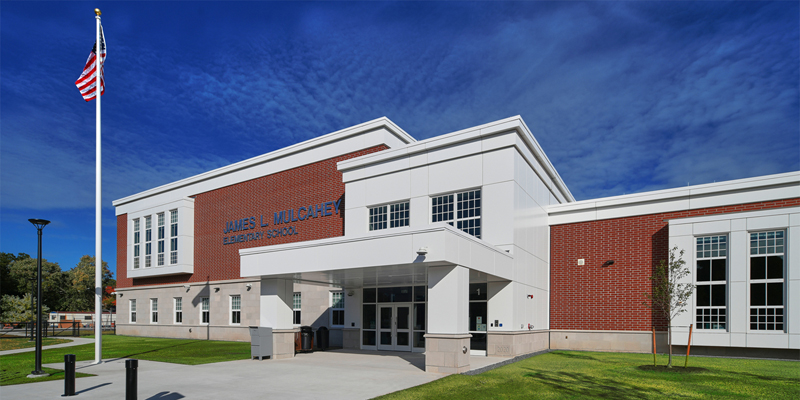
Mulcahey Elemenatry will serve 850 students grades Pre-K through 4. The school opened August 2020, on time and under budget. The project realized more than $7 million in project savings from inception to completion.
The new school is a combination of a one-story building with core areas for the art and music classrooms, gymnasium, cafeteria and associated kitchen and support spaces, and a three-story classroom wing that includes a 1-1/2 story media center and administration offices. The existing school remained fully occupied during construction and required phased construction and heightened safety protocols during construction.
The new school was sited to allow for the on-going use of the existing school; phased construction was required to complete the new construction, provide temporary site features, and complete demolition and remaining site work as the new structure was completed and occupied by the Owner.
Exterior finishes include brick and cast stone masonry with limited areas of fiber cement panel siding. Windows and entrances are aluminum framed systems. Roofing is low-slope single-ply membrane throughout, with a combination of metal and prefabricated FRP cornices.
The new school was sited to allow for the on-going use of the existing school; phased construction was required to complete the new construction, provide temporary site features, and complete demolition and remaining site work as the new structure was completed and occupied by the Owner.
The new school is registered with a goal to receive LEED Silver certification under the LEED-S v4 rating system.


