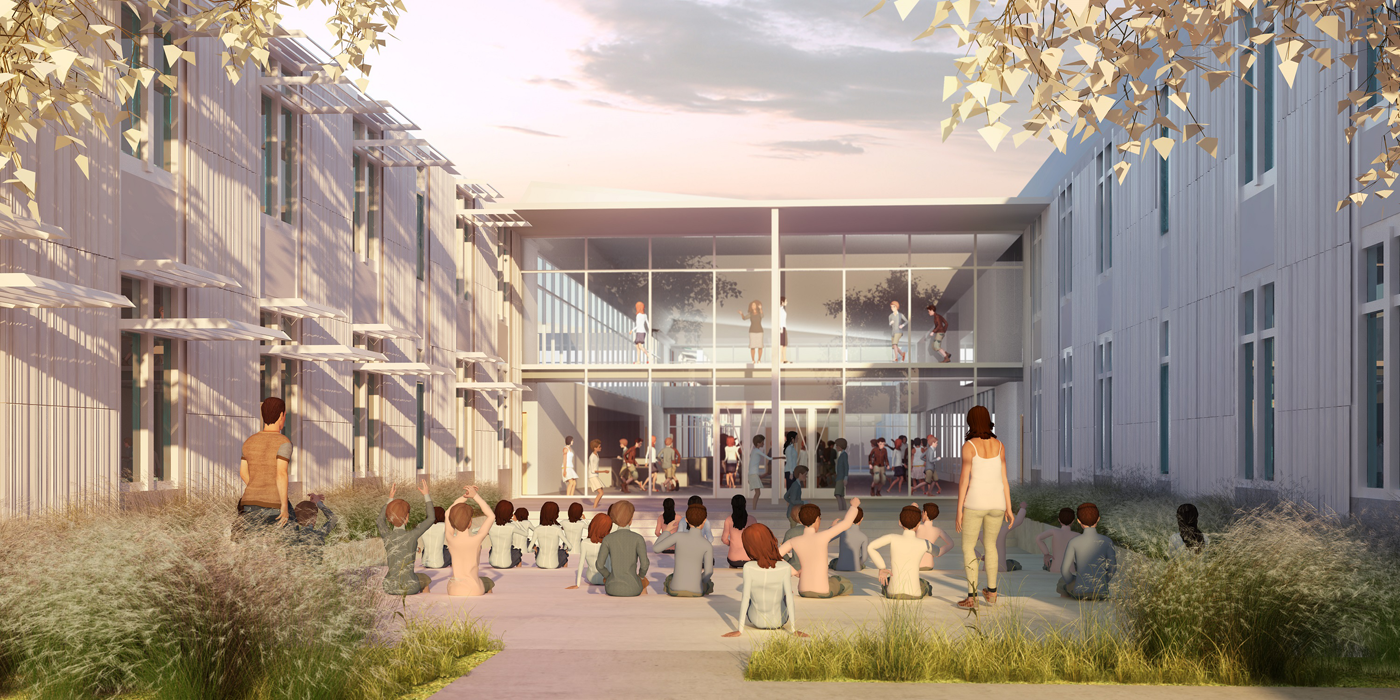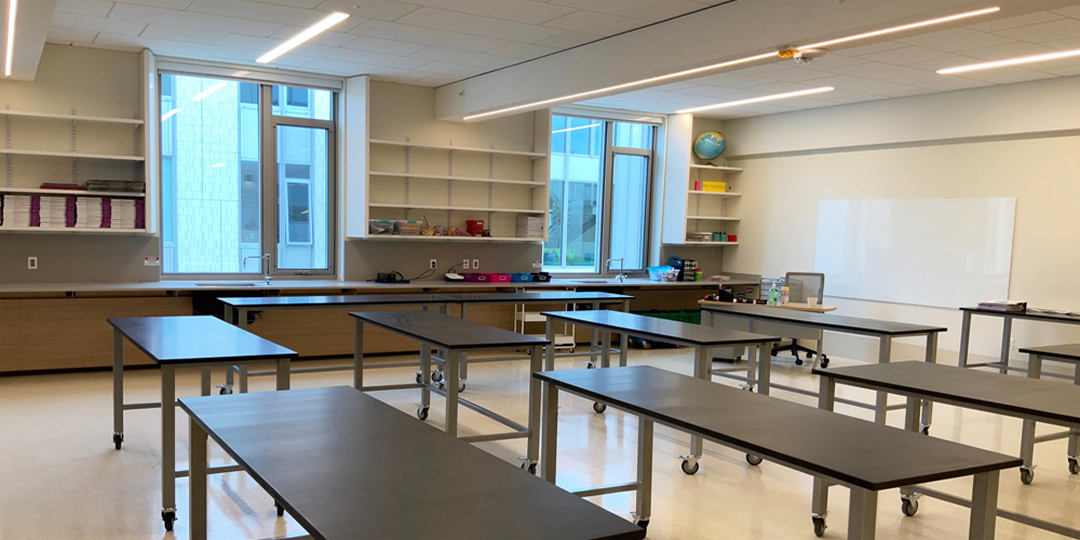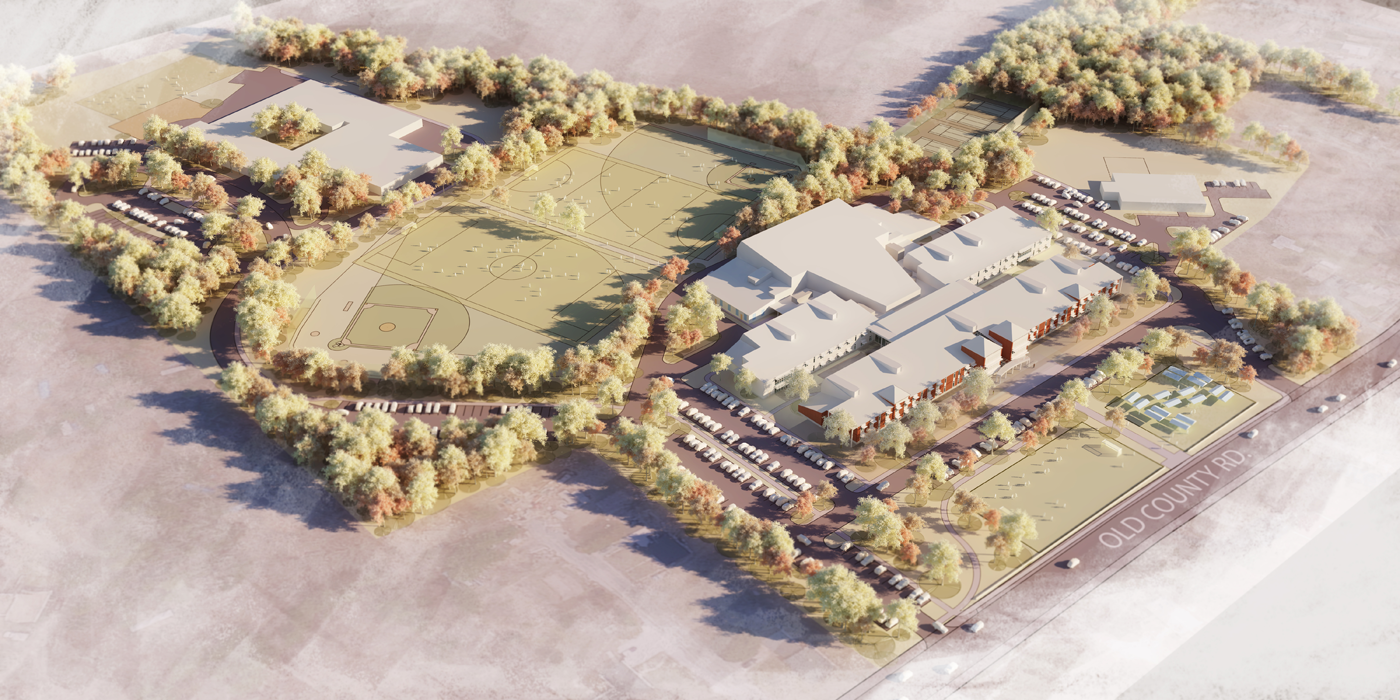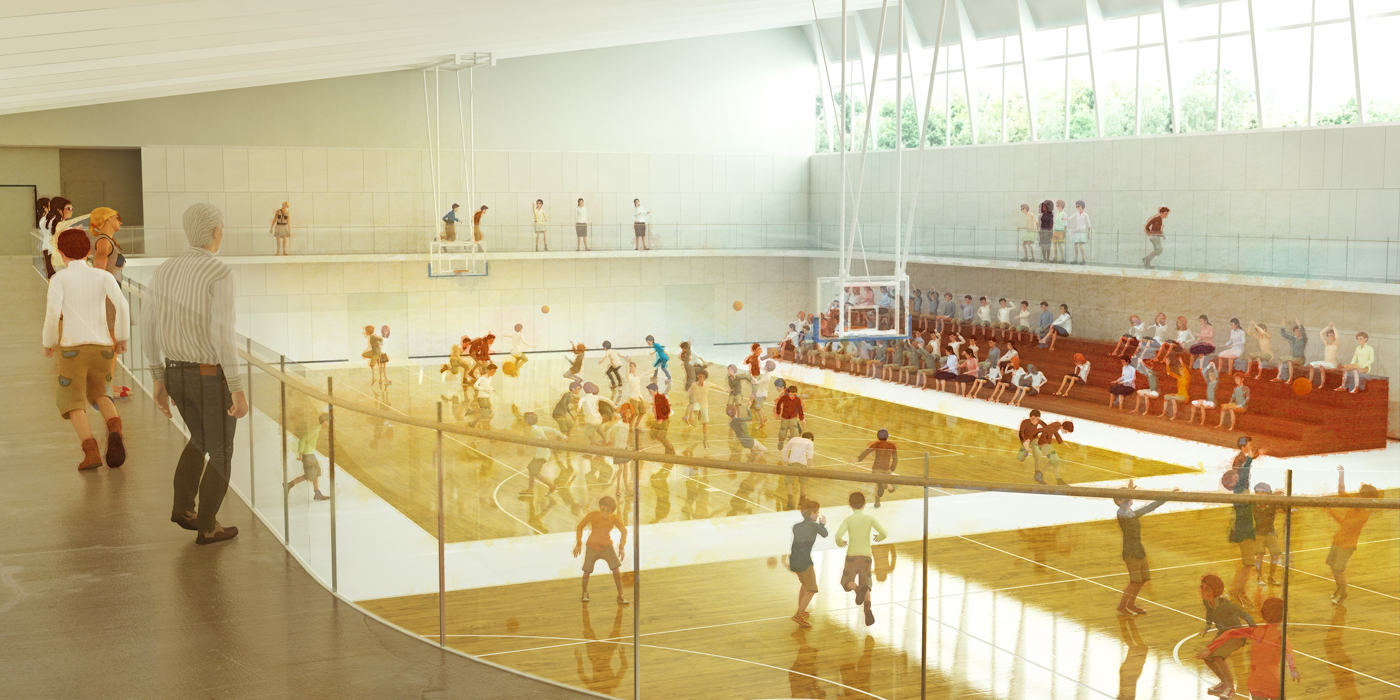Westport Middle-High School
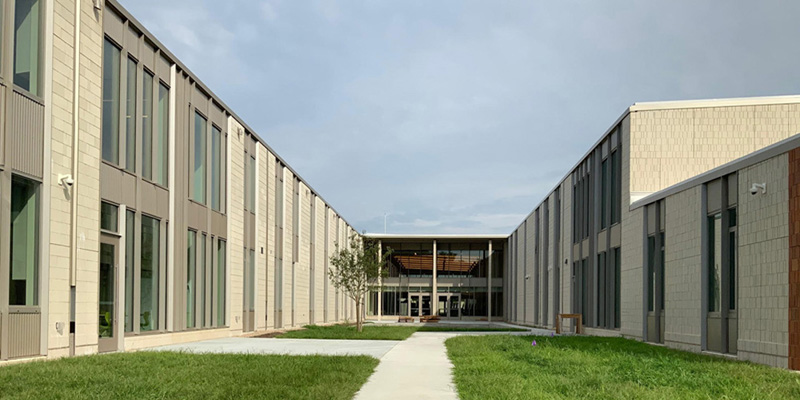
The new $97 million Westport combined Middle-High School building opened on time, and on budget for 2021 school year.
One side of the new building is for high school students and the other is for middle school classrooms, with a shared library/media center, auditorium, gym and cafeteria in the center. The cafeteria will feature murals made from photographs taken by students from the school.
There’s a TV studio for high school students and a makers' space for boat building and other vocations, to be used for vocational and tech classes. There is also an outdoor courtyard, which will be outfitted with furniture so it can be used as classrooms.
Project entailed the feasibility study and schematic design of the new Westport Middle High School, which will serve 860 students grades 5 through 12. While many solutions were explored, the final solution was to construct a new 187,000 SF co-located middle-high school which will be constructed on the former middle school campus. The design integrates 21st century learning environments with the creation of learning and cohort commons, vocational labs, maker-spaces, boat building, and a fully sustainable building.
* Dan Tavares project prior to CGA Project Management
More Pictures


