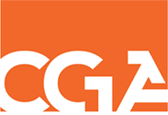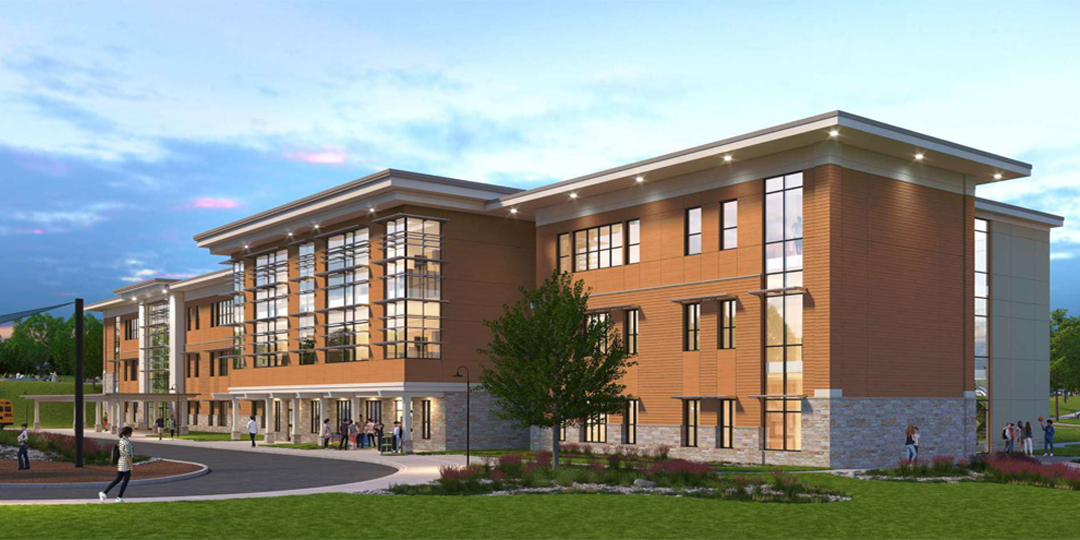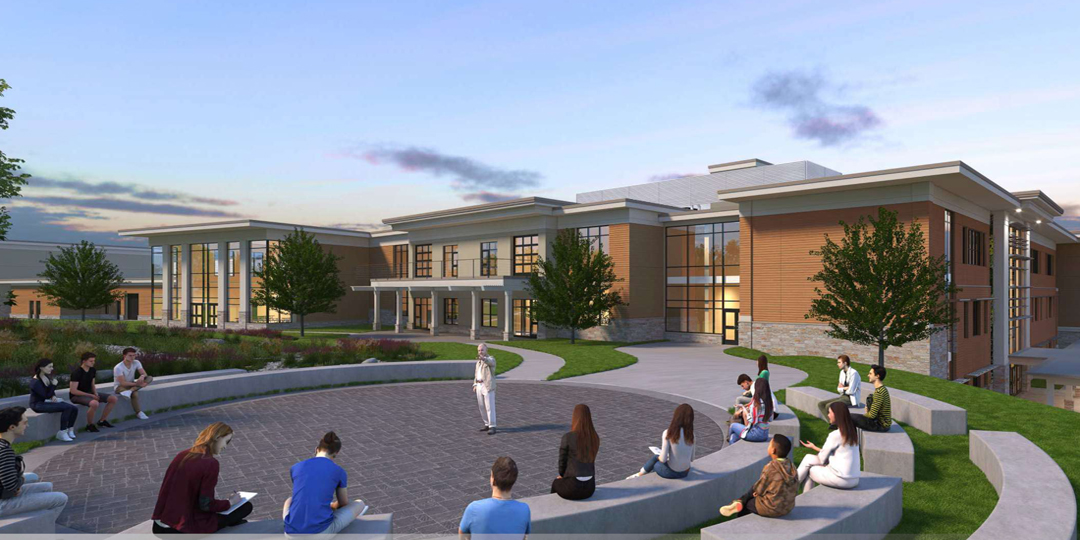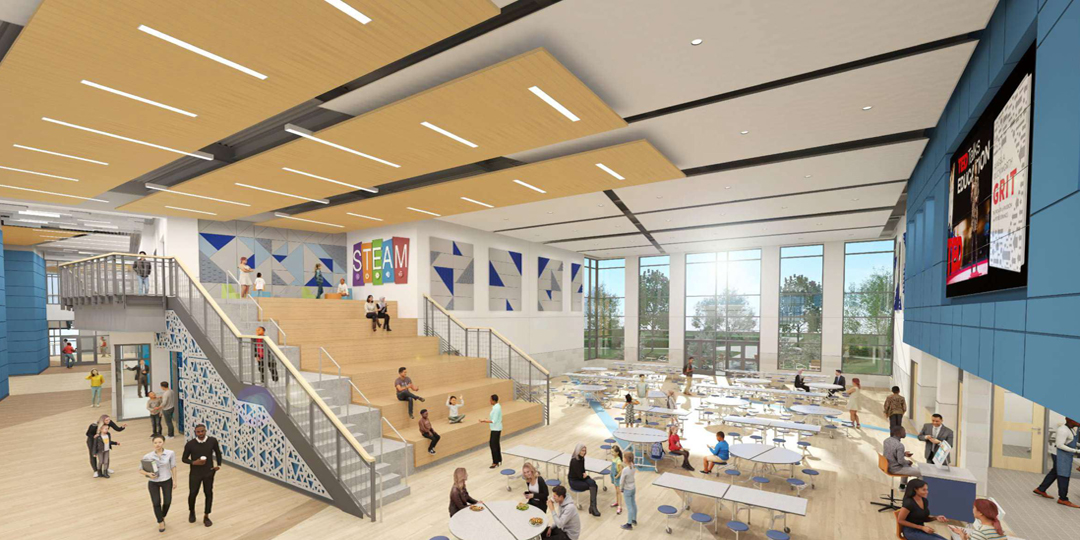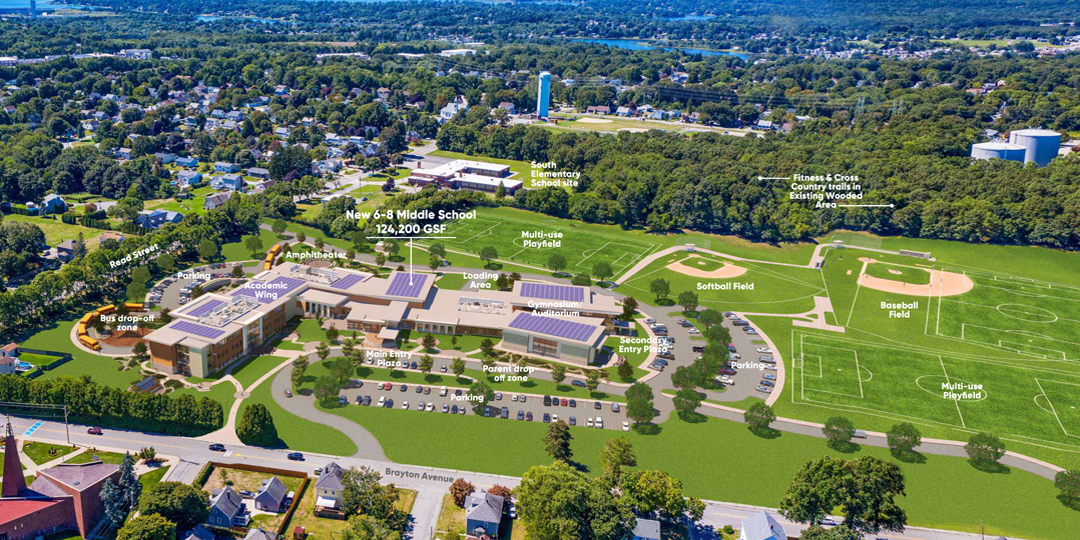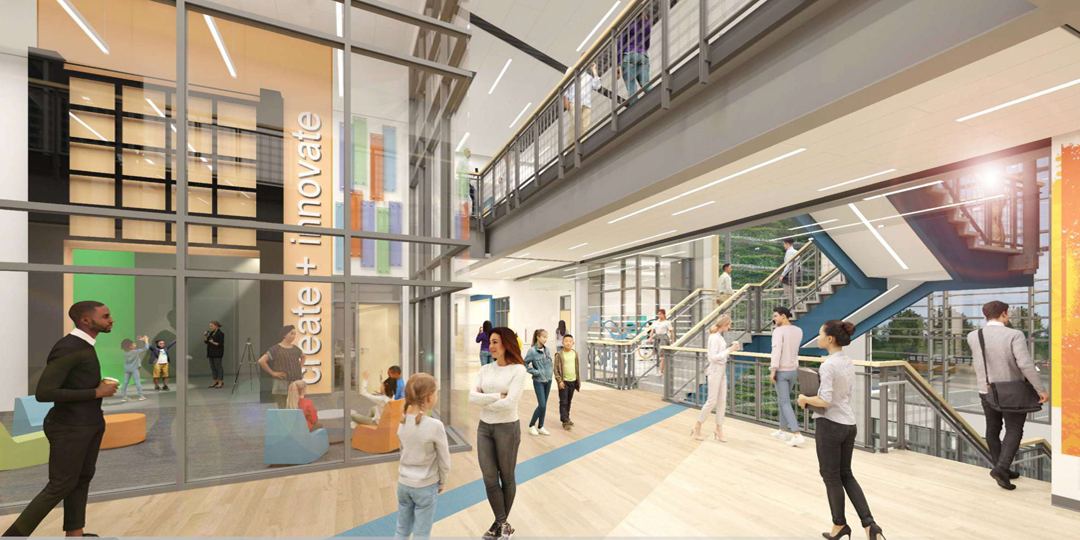Somerset Middle School
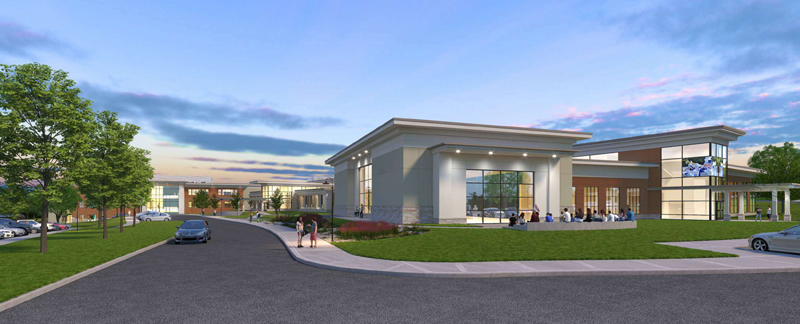
On April 27, 2020 the Somerset Middle School Building Committee, the Somerset School Committee, and the Somerset Board of Selectmen voted unanimously to select the schematic shown here to submit in the Preferred Schematic Report to the Massachusetts School Buildings Association (MSBA). This preferred option represents a 124,200 square foot school building for grades 6-8 that, if approved by the Town of Somerset, would be situated closer to Brayton Avenue and Read Street than the existing building. This design will now be further developed and evaluated. The estimated cost of the project is approximately $85 million.
Some of the educational deficiencies that have been cited for the current middle school building include science classrooms that do not meet state guidelines, an undersized student dining area and library media center, lack of special education space for remedial and tutorial programs, poor and/or ineffective acoustics within the instructional classrooms and team teaching spaces and a lack of adequate administration and support space. The evaluation of the existing conditions found that “the existing middle school does not support modern middle school educational programming.” Other structural deficiencies that have been cited include no insulation in the existing exterior wall assembly, water infiltration behind masonry walls that has caused cracking in numerous locations resulting from freeze thaw, bathrooms that need reconstruction. Ramps, drinking fountains, door hardware and classroom entries, gymnasium locker room lockers and showers are all non-compliant. The middle school was built in 1965 when handicapped accessibility requirements were non-existent and lightweight construction methods was the trend for building. It is expected to be presented to the residents of Somerset at the Annual Town Meeting in May 2021.
* Project currently in MSBA Schematic Design
More Pictures

